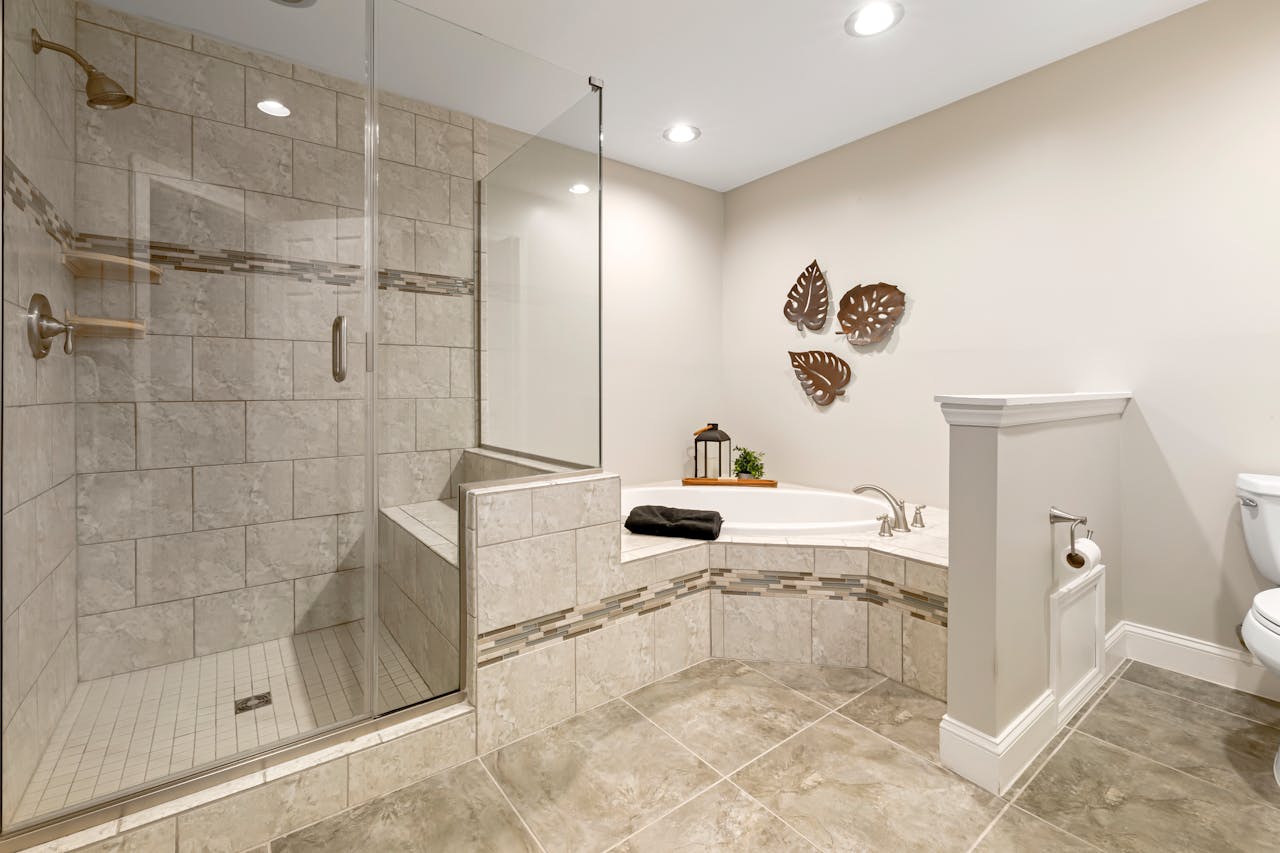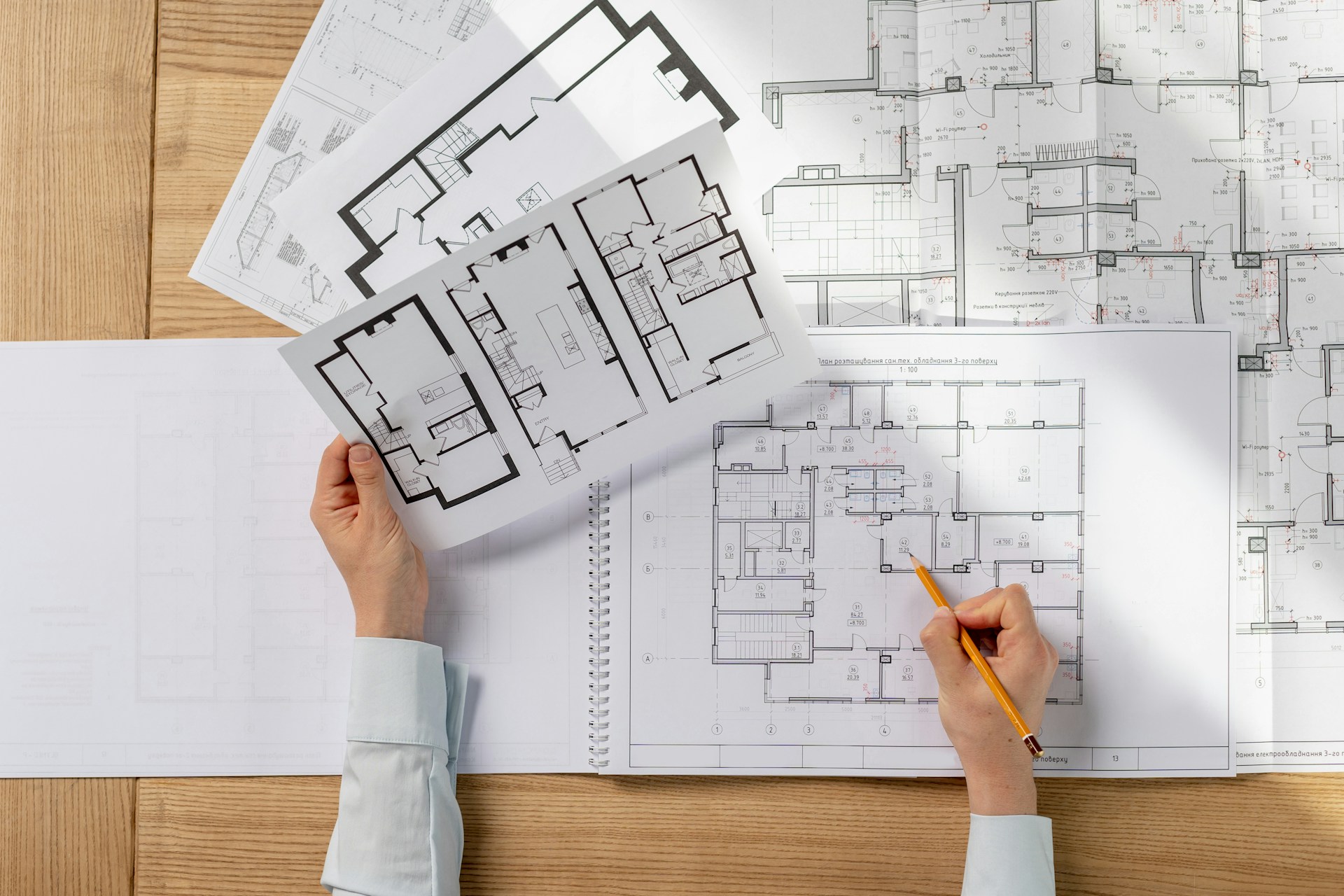Bathroom remodeling sounds exciting at first—new tiles, modern lighting, better storage—but once you get started, the challenges can start to pop up fast. Suddenly, what felt like a simple upgrade turns into a harder process than expected. From tight space restrictions to unexpected plumbing surprises, even moving a vanity a few inches can become a bigger job than planned.
In Western New York, older homes often come with their own quirks, including out-of-date layouts and aging infrastructure. That’s why having a clear idea of common issues helps steer your remodeling project in the right direction from the beginning. If your goal is a bathroom that looks great and works even better, then knowing what to prepare for can save time and lower stress.
Common Layout And Space Issues
One of the first things people run into during a bathroom remodel is layout limitations. Bathrooms are usually small, which makes planning upgrades tricky. Whether it’s a narrow guest bath or a shared family space, the wrong layout can make the bathroom feel cramped or even unusable.
These are a few frustrating layout problems that often come up:
– Doors that open into fixtures, like hitting the sink or toilet
– Poor circulation space, forcing people to squeeze past each other
– Awkwardly placed plumbing that limits where you can move things
– Lack of smart storage, leading to cluttered countertops
The best way to handle these issues is to rethink the current footprint of the room. In tight spaces, swapping out a swinging door for a pocket door can completely change how the room functions. Wall-mounted vanities and toilets can also open up floor space and allow for easier movement. If you’ve got a bit more room to work with, including a separate tub and shower might be doable, but the layout has to support it.
For smaller bathrooms, vertical space becomes your best friend. Adding shelves or tall cabinets takes advantage of unused wall space. In bigger bathrooms, it’s easy to go overboard and lose efficiency. Try to zone the room by separating the shower, drying area, and prep zone so it flows better during the rush of morning routines.
One example would be a family home where the main bathroom had a double vanity squeezed right next to a tub-and-shower combo. The space felt tight and disorganized. By switching to a single, longer vanity along one wall and placing the tub in a separate alcove, the entire room instantly felt more balanced and easier to use.
When thinking about changes, it helps to ask how people actually move through and use the space. A realistic layout makes the bathroom feel more comfortable and much easier to keep clean.
Plumbing And Electrical Challenges
Once you dig into the walls, the plumbing and electrical work underneath has a way of showing its age. In many Western New York homes, the original pipes or wiring may be outdated or not built to support modern upgrades. Even something as simple as adding a dimmable light or a new showerhead can require a full update to the system first.
Common problems that come up include:
– Old pipes that are clogged or corroded
– Inadequate electrical circuits for added lighting or outlets
– Low water pressure in older fixtures
– Lack of GFCI outlets for safety
Bathroom upgrades usually place extra demands on a home’s electrical setup—things like heated floors, smart mirrors, or extra lighting near the vanity. If the room only has a basic setup from decades ago, adding these features might mean reworking the wiring entirely. It’s not just about convenience either. Bathrooms deal with water and steam all the time, so everything needs to meet current safety codes.
The safest approach is to bring in a licensed plumber and electrician who can walk through what needs updating. Their help can make sure things get done neatly and up to code without causing future issues. Trying to reroute pipes or add new wiring where there’s no available circuit can cause damage later and often ends up costing more to fix than if it had been planned properly from the start.
Getting the plumbing and wiring right the first time lays the foundation for everything else. Once those basics are set up securely, the rest of the remodel moves along with fewer hiccups.
Choosing Durable And Aesthetic Materials
Picking the right materials for a bathroom remodel can feel like a balancing act. You want finishes that stand up to daily moisture but still look good years down the road. The challenge is sorting through the endless choices of tiles, countertops, fixtures, and paint—especially when you’re trying to stay within a set budget.
Some materials might catch your eye right away because of their looks, but if they can’t handle the heat, steam, and splashes that come with daily bathroom use, they’re going to wear out fast or cause headaches. That’s why it’s smart to focus on materials made for wet spaces. Porcelain tiles, for example, work well because they’re non-porous and easy to clean. Quartz is a solid choice for vanities because it’s both stylish and low maintenance.
Here are a few things to keep in mind when choosing bathroom materials:
– Go for water-resistant and mold-resistant options for flooring and walls
– Stick with finishes that are easy to clean. Textured tiles might look nice but can trap grime
– Choose colors that age well and feel calming
– Make sure everything you pick—fixtures, lighting, storage—works together visually so the room feels cohesive
– Test samples in your actual lighting to see how the colors change from day to night
In one remodel, the homeowners fell in love with high-gloss floor tiles, but after the first few weeks, they realized how slippery they became when wet. They later swapped them out for a matte, textured tile that offered better grip and looked just as sharp. Even small decisions like tile finish can have a big effect on comfort and durability.
When style and function meet in the middle, your bathroom becomes easier to use and maintain without giving up the visual appeal you’re after.
Ensuring Proper Ventilation And Moisture Control
Ventilation might not be the first thing on your checklist when remodeling, but it plays a big role in how well your new bathroom holds up over time. Bathrooms deal with moisture every single day. Without the right setup to handle it, you might see peeling paint, musty smells, or even mold growth before long.
Older bathrooms in Western New York homes often weren’t built with strong ventilation systems. Some might not have an exhaust fan at all, especially if there’s a window. But relying on a window alone isn’t enough during cold months or while running hot showers. That’s where a good exhaust fan makes a big difference.
To improve moisture control, here are a few simple upgrades worth considering:
– Install a quiet but powerful exhaust fan with a built-in humidity sensor
– Use mildew-resistant paint on walls and ceilings
– Upgrade insulation in walls to reduce condensation behind surfaces
– Add a timer or smart switch to make sure fans run long enough after a shower
– Keep the bathroom door slightly open when not in use to help air circulate
Fans now come in sleeker, more attractive designs with bonus features like built-in lights or Bluetooth speakers. You can choose one that blends right in instead of sticking out awkwardly. There are even ceiling fans designed for small bathrooms that don’t sacrifice style for function.
Moisture affects way more than just the air. It seeps into grout lines, softens wood, and wears down finishes. Giving your bathroom the tools to breathe and dry out properly helps keep your remodel looking fresh, clean, and in good shape for the long haul.
Bringing Your Dream Bathroom To Life In Western New York
Bathroom remodeling doesn’t have to be overwhelming when the most common issues are tackled upfront. Getting the layout right makes the space way more usable. Updating plumbing and wiring ensures everything runs safely behind the scenes. Choosing the right mix of durable and attractive materials keeps it lasting longer and staying easier to clean. And proper ventilation ties it all together so the space feels healthy and comfortable every day.
Remodeling a home in Western New York often comes with features and challenges that might not pop up elsewhere. That’s why every decision, from layout to lighting, should come from understanding how the space is actually used. When you plan with purpose, your remodel becomes more than an upgrade—it becomes something that fits your lifestyle for years to come.
Ready to bring your bathroom dreams to life? With our extensive experience in home remodeling, Designer Homes of Western New York is here to transform your space with expert precision and style.
Whether you’re tackling plumbing challenges or seeking the perfect layout solution, our team will ensure your Western New York home reflects both beauty and functionality. Contact us today to start crafting a bathroom that makes daily routines feel like a true luxury.



