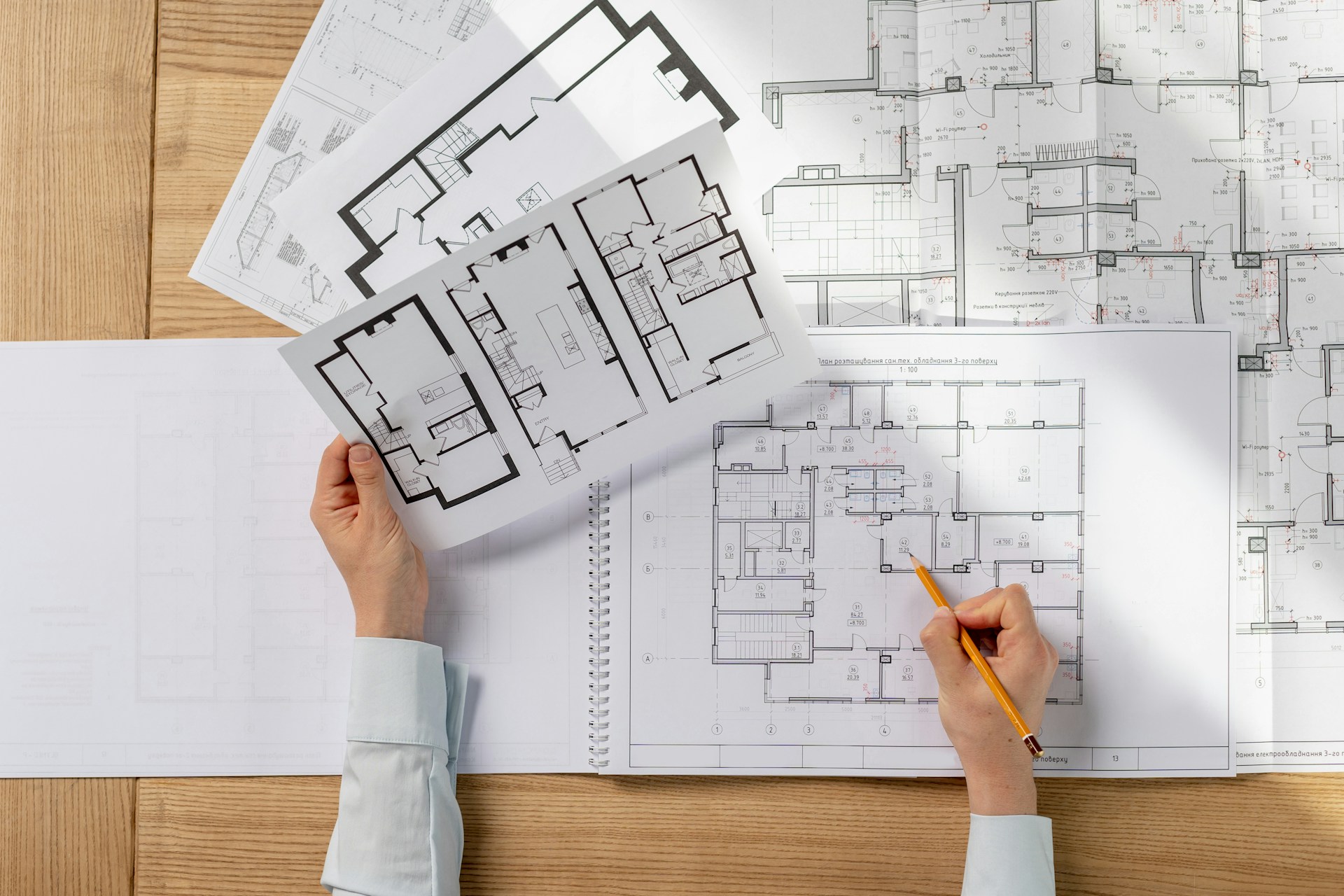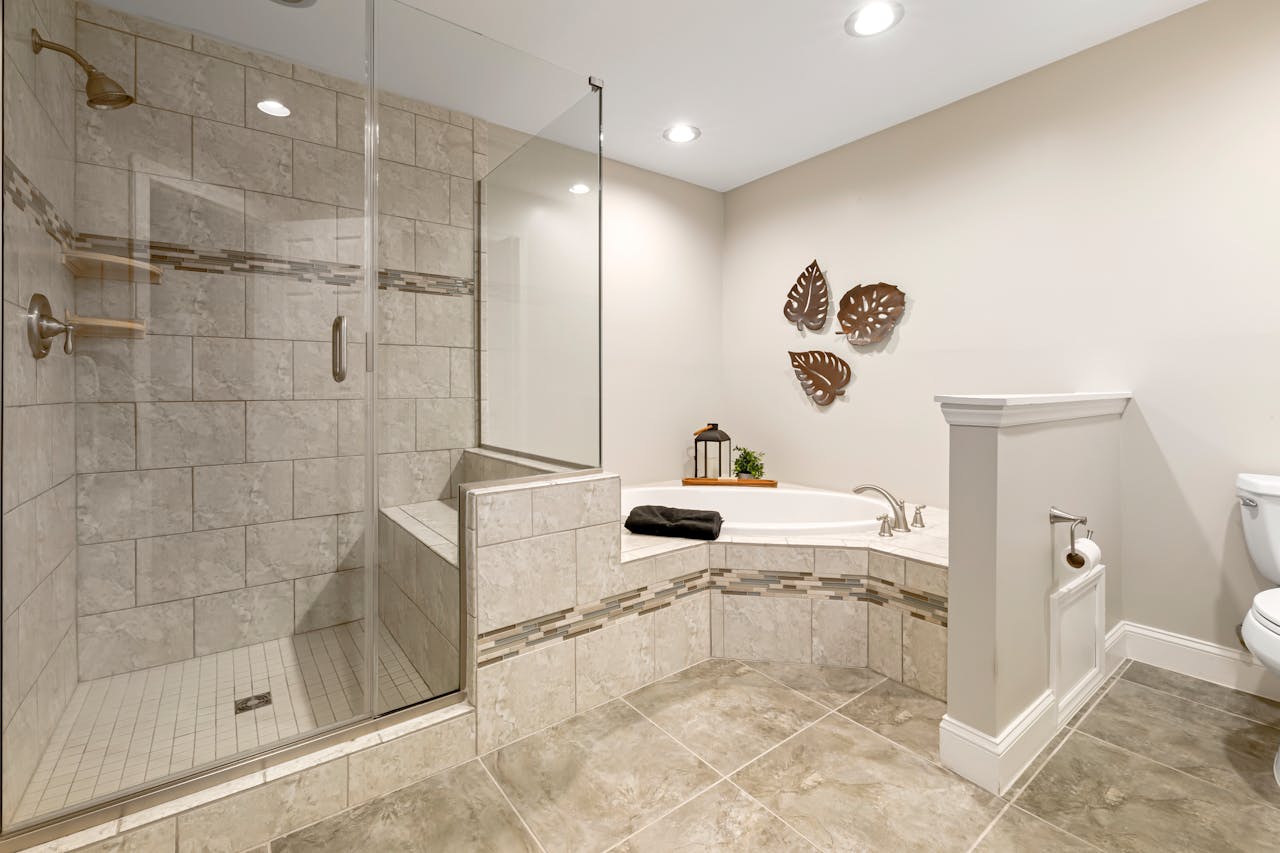Picking the right model home floor plan is one of the most important steps in planning a new build. Before any walls go up or materials are chosen, the layout guides everything—from how you use the space day to day to how comfortable and convenient life feels once you’re moved in. A well-thought-out floor plan matches your habits, your household size, and even your comfort level with open versus closed-off rooms.
Looking at a model home might feel exciting, but floor plans are more than just a few rooms drawn on paper. They give shape to your routines, guide movement through your home, and determine how well a space fits the way you live. Understanding what each floor plan offers and how it fits into your needs now and years from now can help you avoid complications or costly adjustments later. The best layout isn’t always the biggest or flashiest. It’s the one that just makes sense for your lifestyle.
Assessing Your Needs
Before you explore different floor plan options, it helps to slow down and think about how you live. What do your days look like? How much space do you really need? Who’s living in the home now, and who might be living there in a few years?
Start with your priorities. These shape how the layout should flow:
– Do you work from home and need a quiet, private room for calls or focus time?
– Are there young kids who play or study in the same space as adults work or relax?
– Do you host often and need open space to gather comfortably?
– Are you looking to age in place, which might mean fewer stairs and wider hallways?
Family size matters here too. A couple planning to grow their family will have very different needs than empty nesters. If you regularly have out-of-town guests, a layout with a flex room or guest suite might be more practical. If weekends involve extended family dinners or kids running through the kitchen, an open-concept living space could be a better fit.
Think about storage as well. Some layouts have walk-in pantries, while others trade that space for bigger bedrooms or a more spacious laundry area. Walk around your current home and take stock of what you love and what doesn’t work. Sometimes, it’s the little things that make a big difference.
Visualizing your long-term needs, not just what’s convenient today, helps lay the foundation for a model home that actually works for the way you live. Whether that’s extra space for hobbies, room for teens to spread out, or fewer hallways to clean, what you need should lead the design.
Understanding Floor Plan Options
Once you’ve sorted out your lifestyle needs and priorities, it’s easier to compare different layouts. Floor plans aren’t one-size-fits-all. The beauty is that you get to match a plan with how you live, not the other way around.
Here are a few common types of model home floor plans and what they typically offer:
1. Open Concept Layouts
– Main living areas like the kitchen, dining, and living room flow together
– Ideal for families who enjoy spending time together or want to entertain group gatherings
– Easier to move through but can mean less privacy
2. Traditional or Closed-Off Layouts
– Rooms are defined with separate walls and doors
– Offers more quiet and privacy, especially in homes with multiple residents
– Works well if you want to keep messes out of sight or use rooms for very different activities
3. Split Bedroom Designs
– Primary bedroom is separated from the others by living areas
– Useful for added privacy for older family members or guests
– Can reduce noise between sleeping areas
4. Single-Level vs. Multi-Level
– Single-level homes are great for accessibility and simpler maintenance
– Multi-level homes can offer more space on a smaller lot but add stairs to navigate
No one layout is automatically better. It’s about your personal needs. Think about how you’ll move through the space each day. It helps to imagine specific moments. For example, if your mornings involve getting ready while kids eat breakfast and you’re running between rooms, the kitchen’s location in relation to bedrooms and bathrooms can really impact how smooth or chaotic that hour feels.
Choosing the right floor plan isn’t about picking what looks trendy. It’s about what feels right when you walk through the rooms and the overall rhythm of your day fits with the shape of the home.
Evaluating Space And Functionality
Picking a layout that looks good on paper is one thing. Making sure it actually works for your everyday life is where the real test begins. Some floor plans pack in more square footage but feel tight. Others might seem smaller but use every inch in a smart way.
Pay attention to the way rooms connect and where the flow naturally pushes you. A well-designed layout leads you from one activity to the next without awkward stops. If you’re constantly walking around furniture or cutting through rooms to get where you need to go, the space isn’t doing its job.
Here are a few things to focus on as you check for smart functionality:
– Traffic Flow: Imagine walking from the garage to the kitchen with groceries. Is it a straight path or a maze?
– Line of Sight: Do you want open views from the kitchen into the family room to keep an eye on kids? Or would walls make it feel more peaceful?
– Storage: Walk-in closets, linen cabinets, pantry space, and garage organizers matter more than you think, especially for growing families
– Room Purpose: Does each room have a clear use? Flex spaces can work well if they’re not tucked into odd corners
– Noise Control: If bedrooms share walls with noisy areas like a laundry room or kitchen, it might get frustrating fast
Don’t be fooled by staged furniture either. The best way to get a feel for the layout is to try moving through it. Imagine your day from morning to night. Picture where you’d charge your phone before bed, where backpacks would land after school, or how you’d set the table for dinner. The layout should make all of that simple.
Visualizing The End Result
Seeing a floor plan on paper has its limits. Even high-quality renderings can’t capture how a space feels when you’re actually in it. That’s why visiting model homes or even taking part in virtual tours is so helpful.
When touring a model home, don’t just admire the finishes. Try to focus on scale and movement. Do rooms feel short or narrow? Is the kitchen large enough to prep meals without bumping elbows? Are hallways too tight or just right?
To really picture how you’ll live there, bring your real life into the space:
– Walk through the house as if you’re heading to get coffee on a Saturday morning
– Open closet doors. Check storage spots. Sit down in the living room and look around
– Try to imagine how it would feel with your furniture instead of the staged pieces
– If there’s a virtual option, go through it at your own pace and test the flow between rooms
One helpful tip is to bring a few notes or measurements from your current home—things like the distance between your sofa and TV or how wide your dining table is. That way, you’ll be able to tell if the model feels more open or more cramped than you’re used to.
Taking a little extra time to experience the layout, instead of just touring for style inspiration, puts you in a stronger position to pick the right plan. Everyone pictures the future a little differently. So the more clearly you can see yourself in the home, the better the decision you’ll make.
Making Your Decision
This is where everything comes together. You’ve explored how you live, learned about layout types, toured different floor plans, and maybe even started picturing the furniture arrangement. It’s time to step back and look at everything with fresh eyes.
Start by reviewing what you’ve seen and what stood out. Were there layouts you liked in theory, but they felt off when you walked them? On the other hand, maybe one had a floor plan that didn’t seem perfect on paper, but it just flowed better in person.
Make a list of what worked and what didn’t. For example:
– Floor plans with kitchen islands open to living areas felt more welcoming
– Split-bedroom layouts were quieter, which worked well during video calls
– That bonus room turned out to be too far from main living spaces to use often
Look at your needs, not the extras. Avoid choosing based on things you could add later, like a specific fixture or a paint color. The layout affects long-term comfort. Finishes can be changed. Walls cannot.
And finally, trust your instincts. You might not be able to explain exactly why one plan felt better than another, but if it makes daily life easier, that’s what matters most. Knowing what fits now and gives you room to grow later is a great sign you’re on the right track.
Your Model Home, Built For Real Life In Western New York
Western New York homeowners face unique considerations from seasonal weather patterns to family-centered lifestyles. There’s a lot to think about when it comes to function and flow. A good floor plan takes all of that into account. Whether you’re planning for a busy home full of kids or something quieter and more private, having the right balance of space, layout, and flexibility goes a long way.
Getting the construction of a model home off to the right start means picking a layout that makes sense on day one and still makes sense five or ten years later. Taking the time to explore your options, walk through real homes, and think about how you live can make all the difference.
Choosing a floor plan that fits your lifestyle and plans for the future is a step worth taking. At Designer Homes of Western New York, we’re here to help you bring it all together. Learn more about how the construction of a model home can align with your vision, and let’s create a layout that feels like it was designed just for you.



