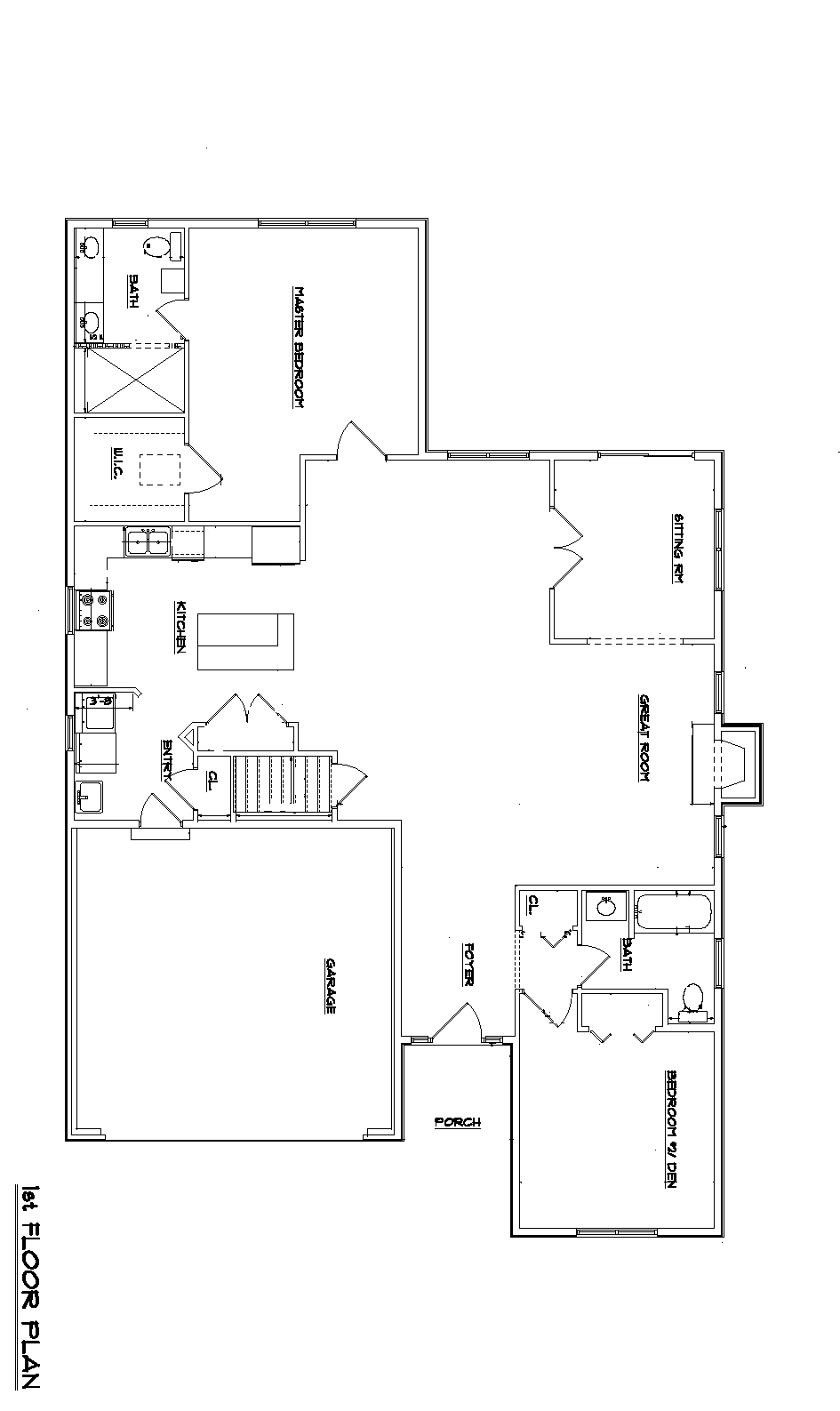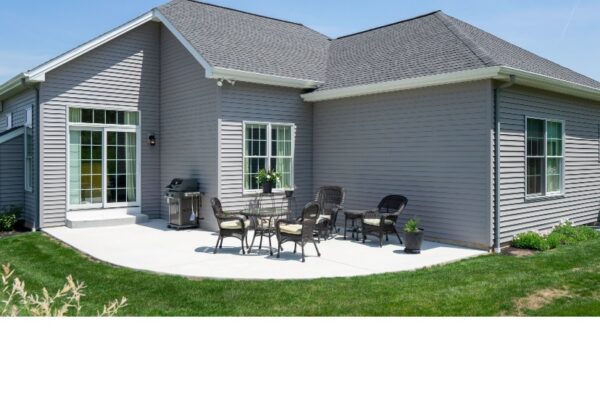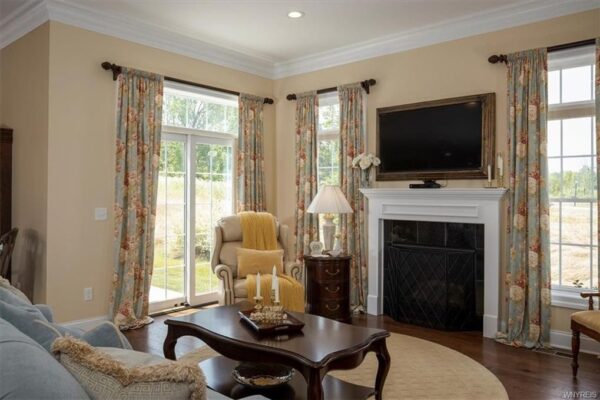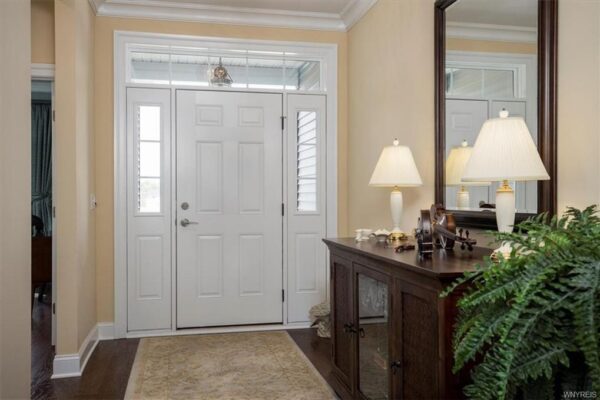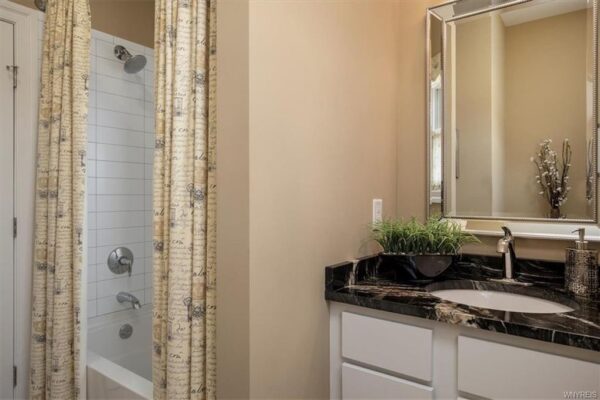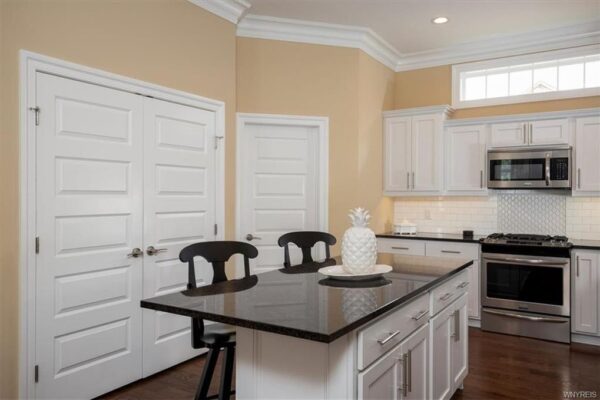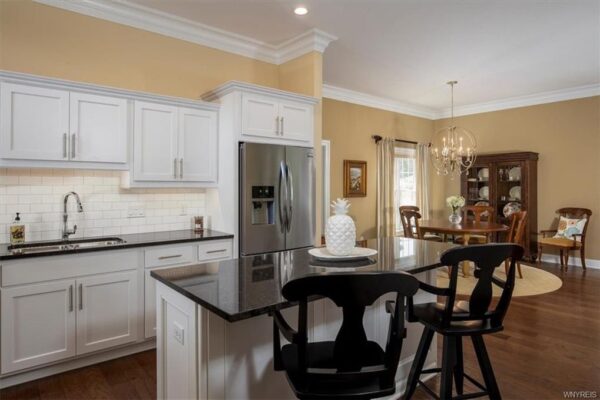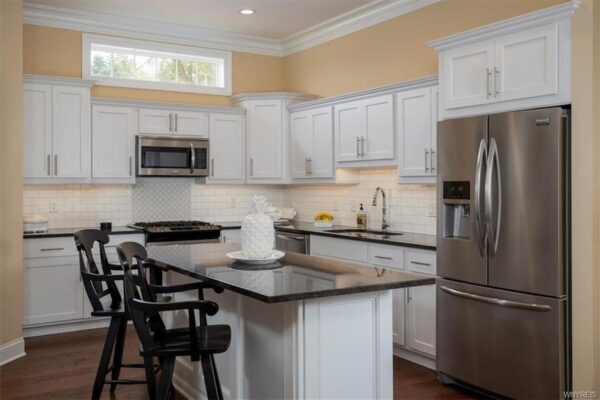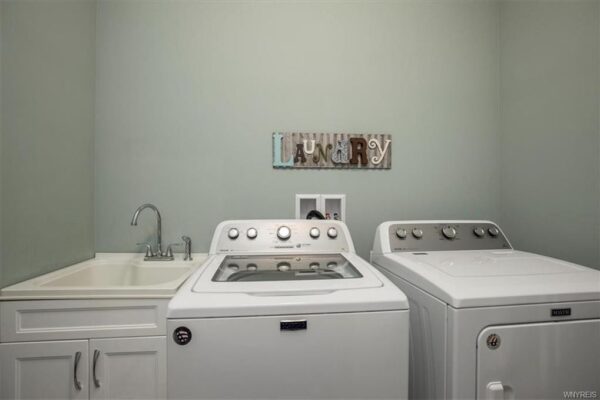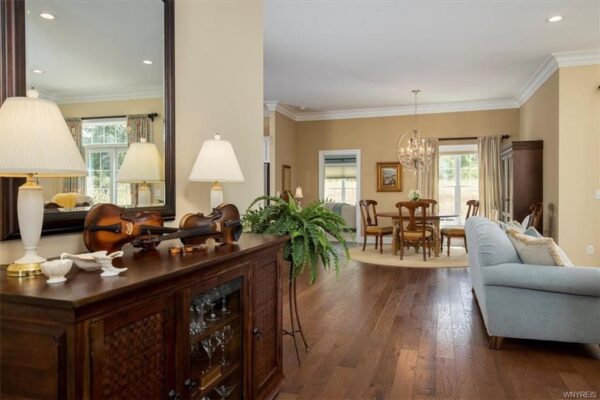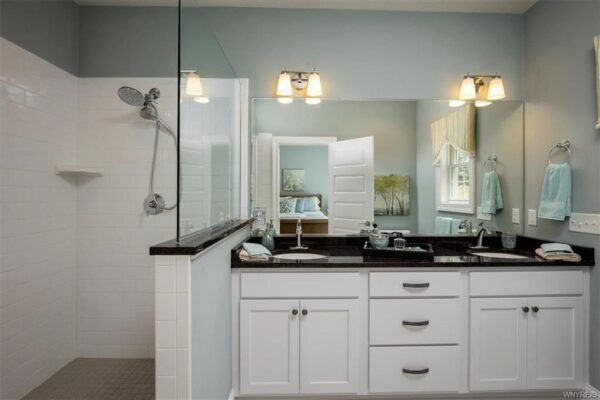1730 Sq Ft
2 Bedrooms
2 Bathrooms
Sun Room & Large Private Owner’s Bath
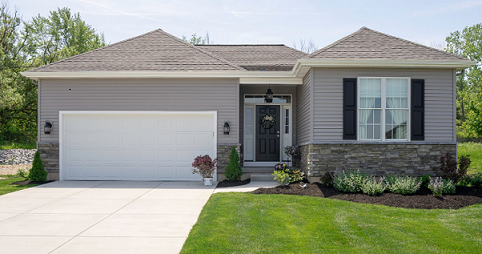
Home Layout Details
The welcoming style of this two bedroom and two bath home is hard to resist. The peaceful and bright sunroom includes access to the private patio. A functional kitchen is designed for the gourmet chef that desires efficiency. Entertaining is easy with the open dining room that can accommodate even the largest table. Perfect for relaxing, the opulent owner’s suite offers ample closet space and an ideal private bath. This dreamy bath features a generous double bowl vanity and sizable tile shower. The guest bedroom and guest bath are located away from the owner’s suite to provide additional privacy.
Special Features
- 1730 sq. ft. of living space
- 2 bedrooms, 2 full baths and sun room
- 10 foot ceilings in main rooms
- Covered porch and backyard patio
- Granite counters
- Hardwood and tile flooring
- Crown moldings
- Fireplace with custom mantel
- Private master suite include large tile shower
- Full basement with egress window
- Conservation area in backyard

