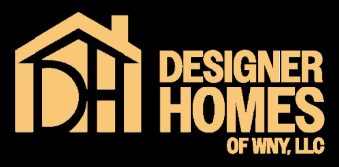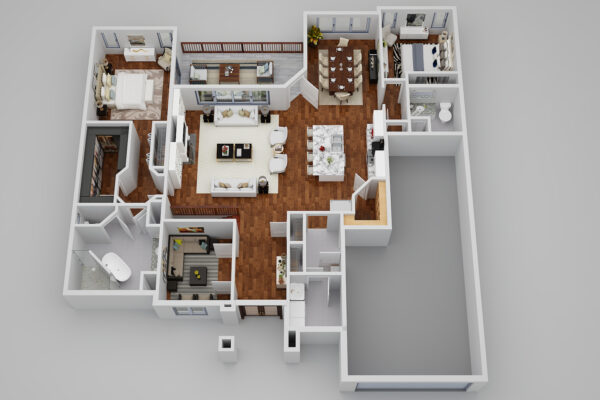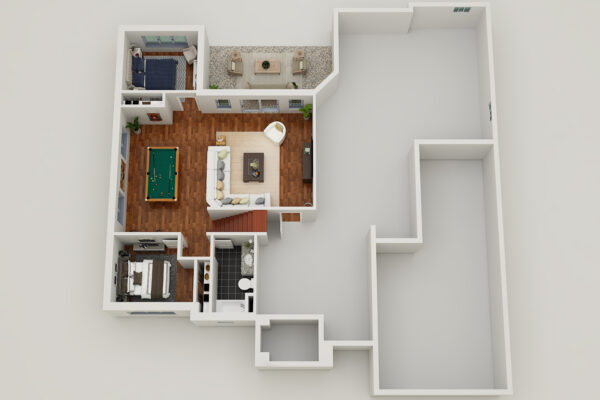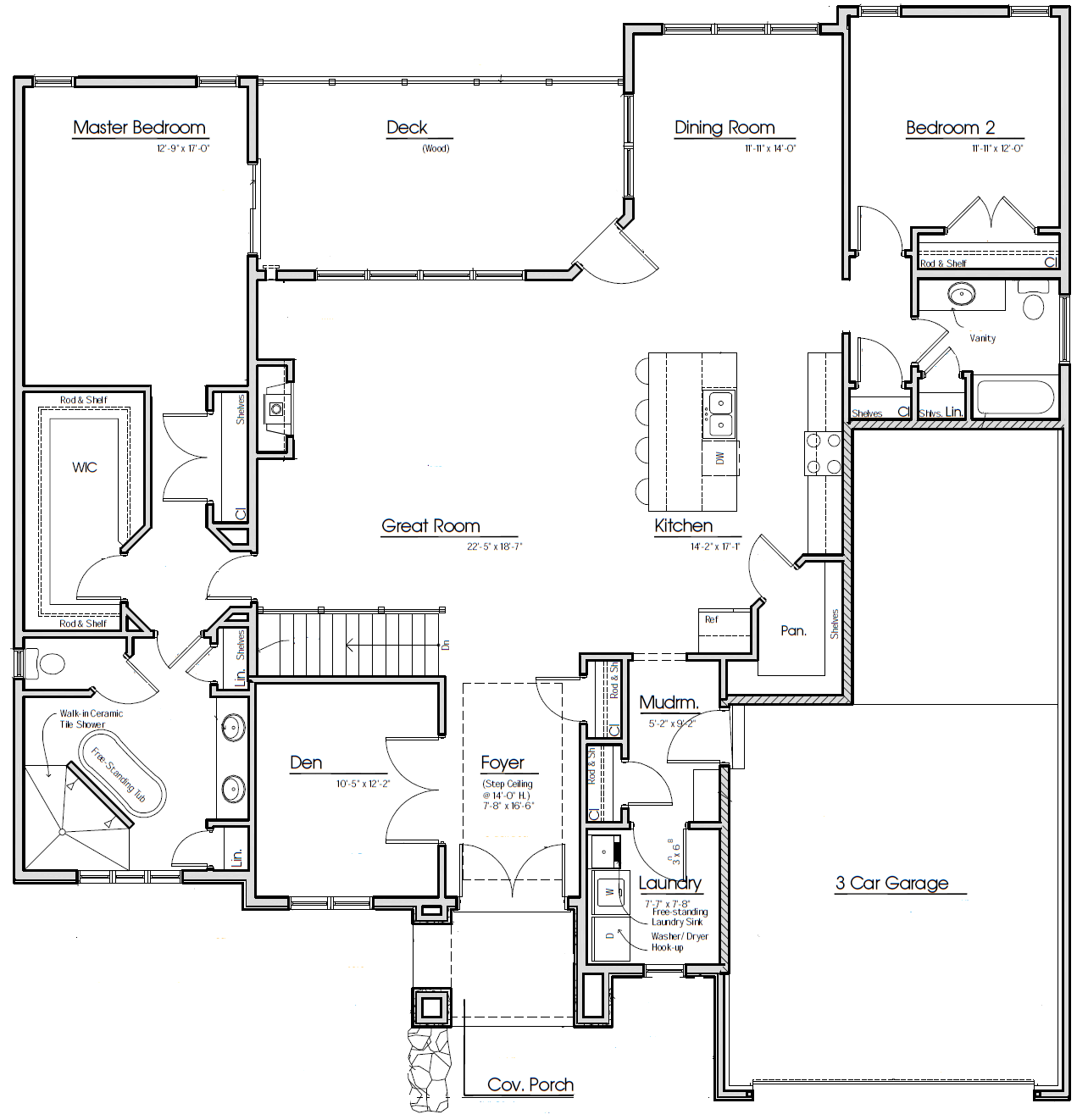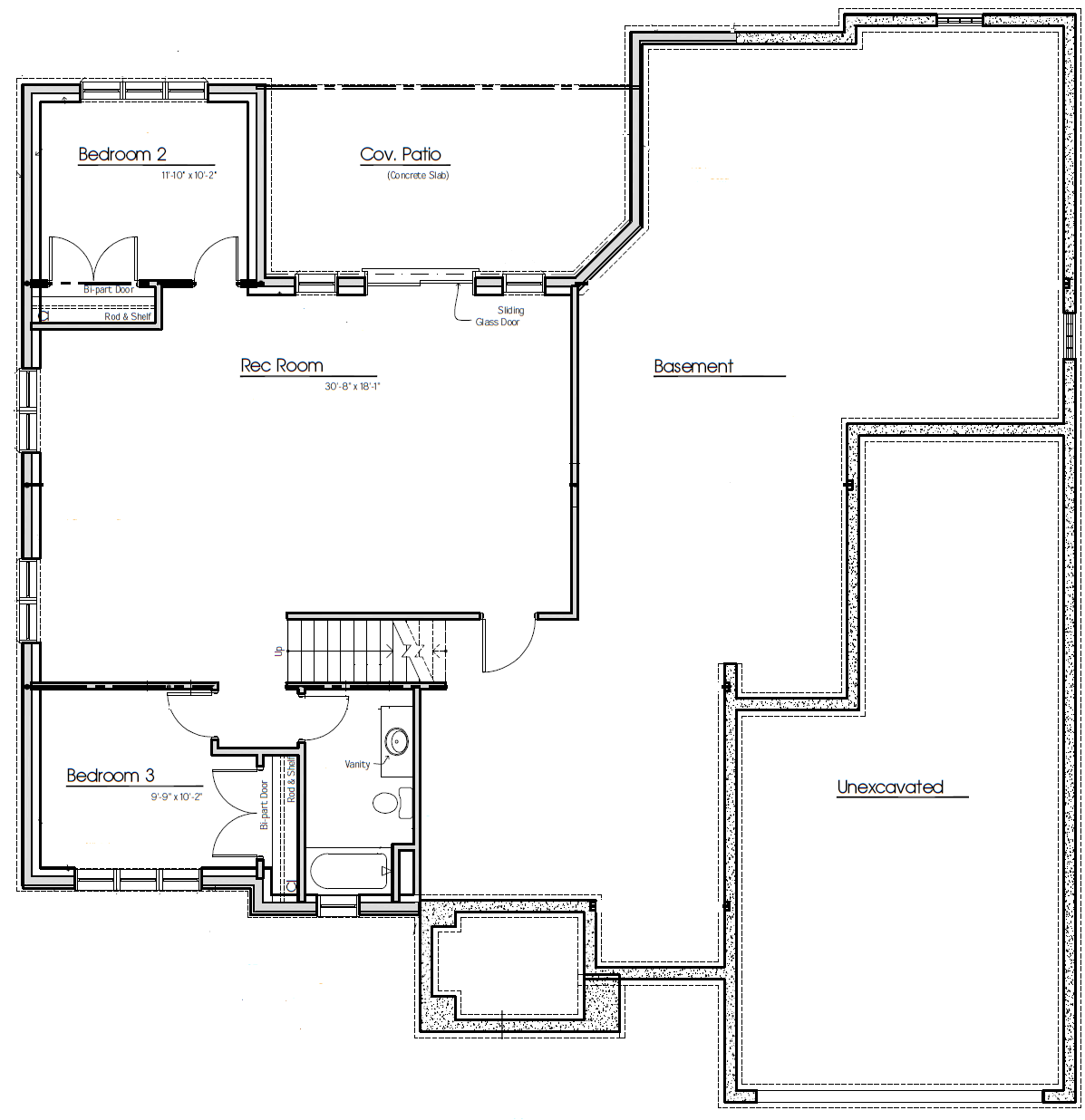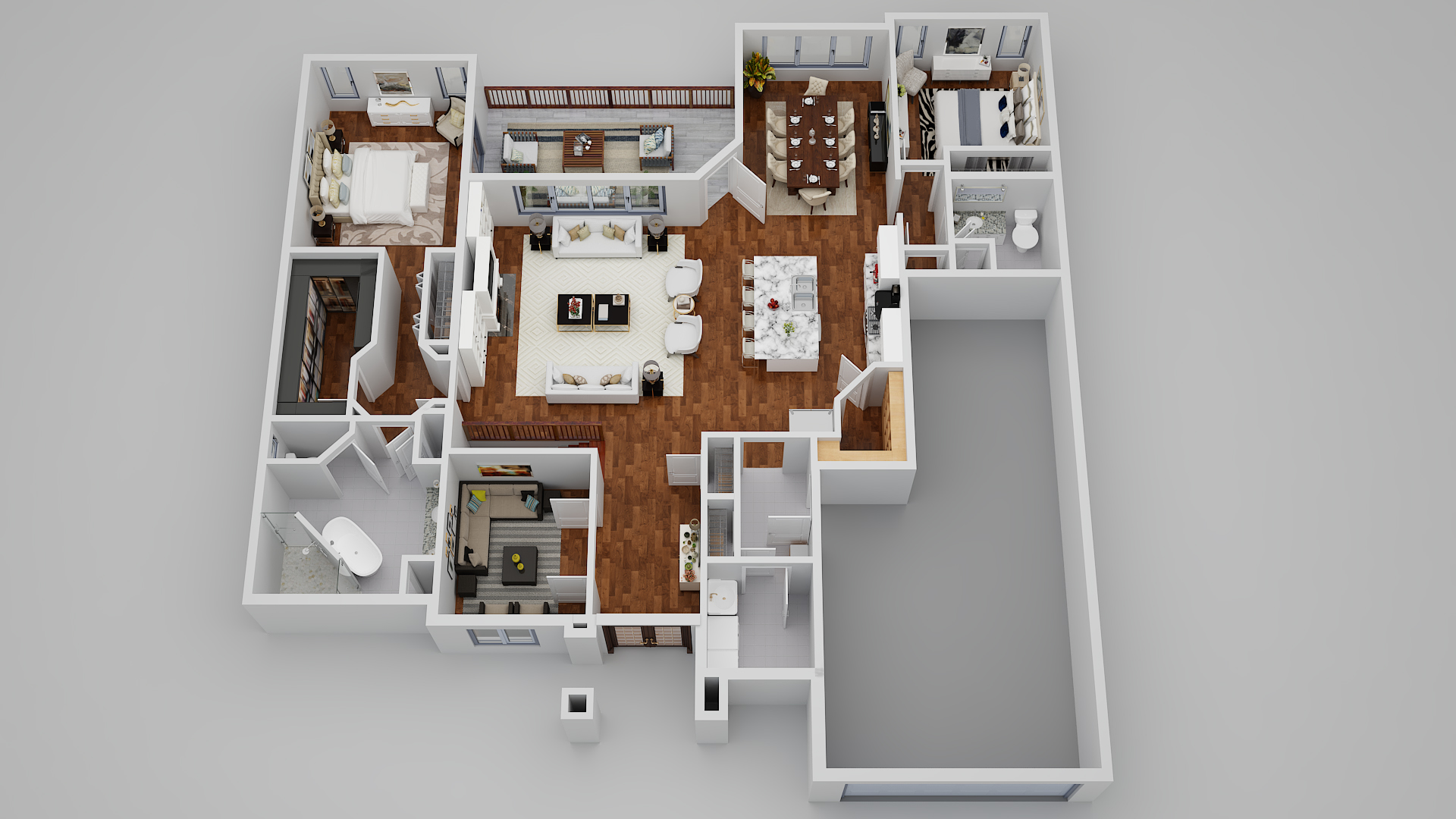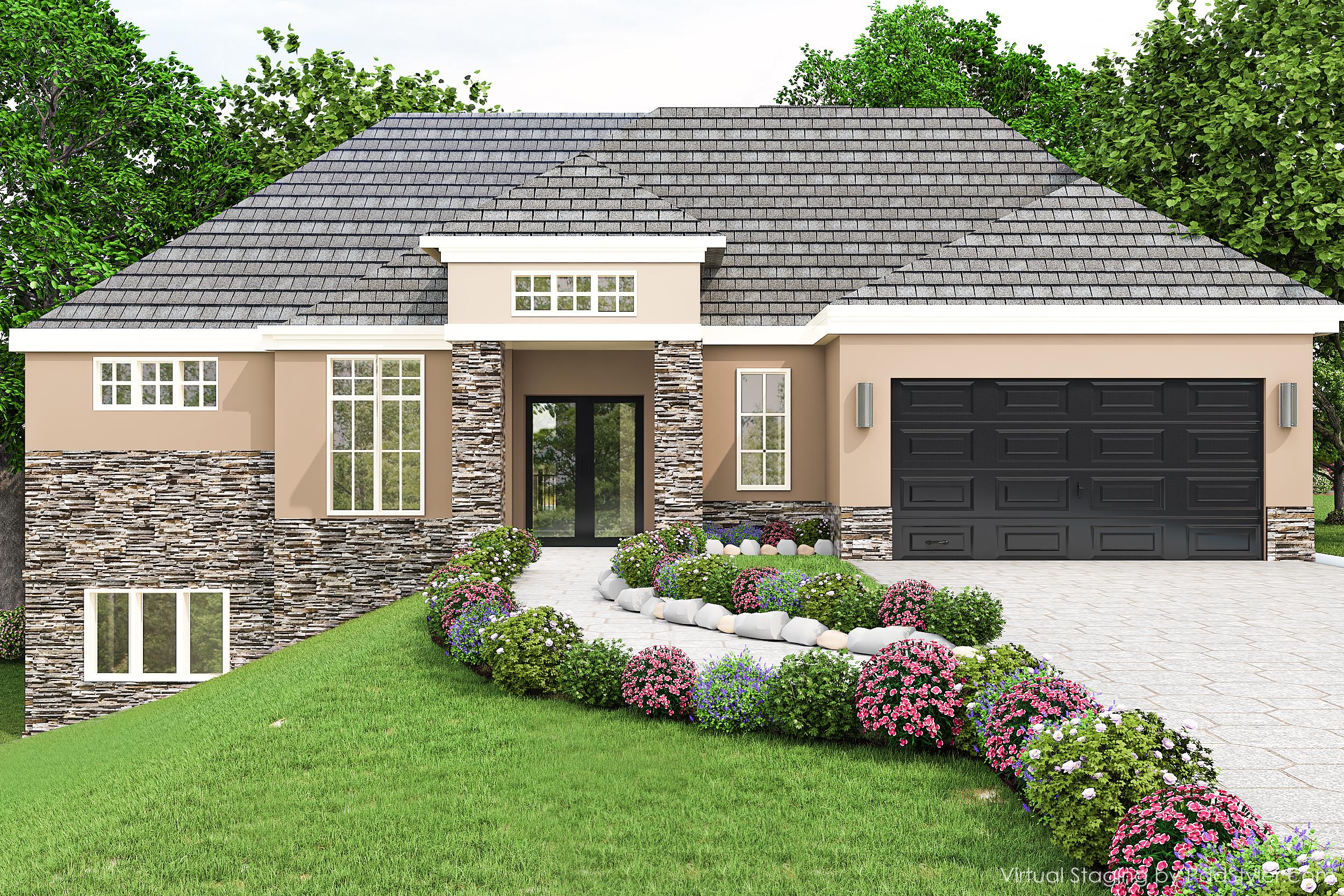3392 Sq Ft
4 Bedrooms
3 Bathrooms
Three Car Garage
Home Layout Details
Eight foot double French doors provide a spectacular entrance to this three car garage home. Inside the home, the open floor plan allows the spaces to feel grand while welcoming the outside in. The great room is centrally located with a fireplace and optional built-in entertainment center. Gourmet kitchen includes a walk in pantry, large island with countertop bar, wall oven and other appliances. The right wing of the home is devoted to the ever private owner’s bedroom and is complete with excess to the veranda and two closets. Owner’s bath features two vanities and linen closets, walk in shower and freestanding soaking tub to wash any weariness away. The finished lower level that allows natural light from two sides includes entertainment space, covered porch, two bedrooms, full bath and optional wet bar.
Special Features
- 3392 sq ft of living space
- Four bedrooms, three bedroom and study
- Three car garage
- Finished walkout basement
- 10 ft ceilings on first floor
- 8 foot mahogany interior doors
- Quartz counters
- Hardwood and tile and flooring
- Fireplace with custom entertainment center
- Covered patio and raised deck
- 3 Car Garage & Walk-Out Basement
