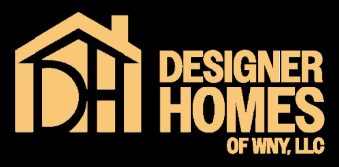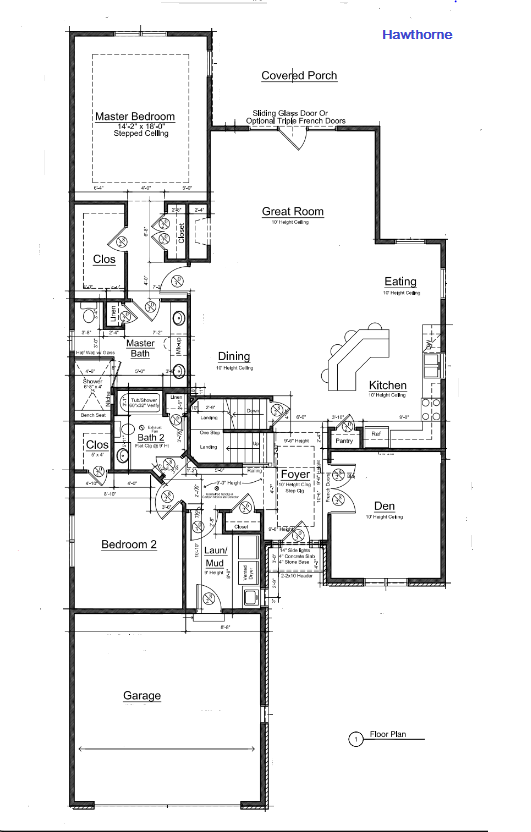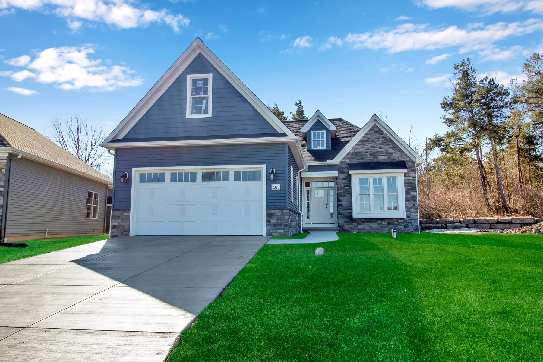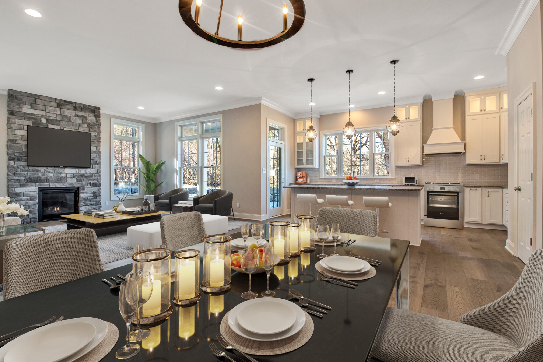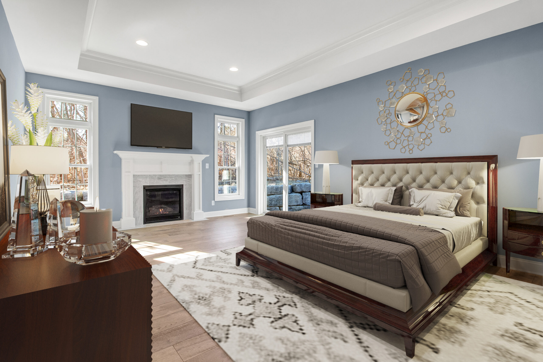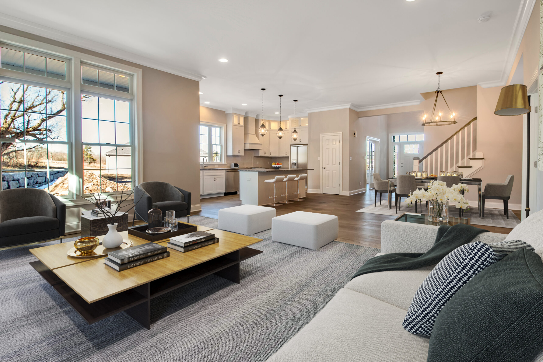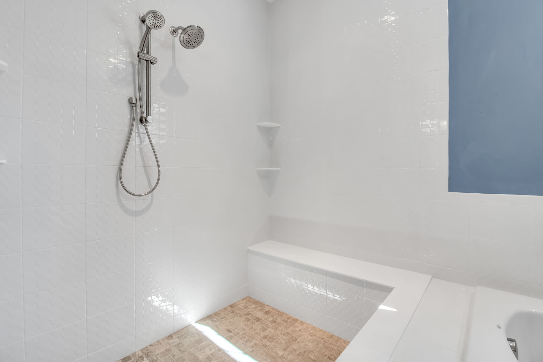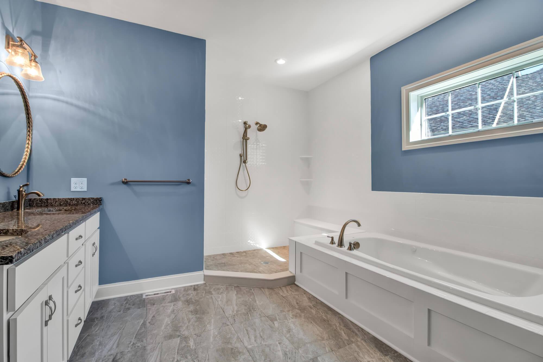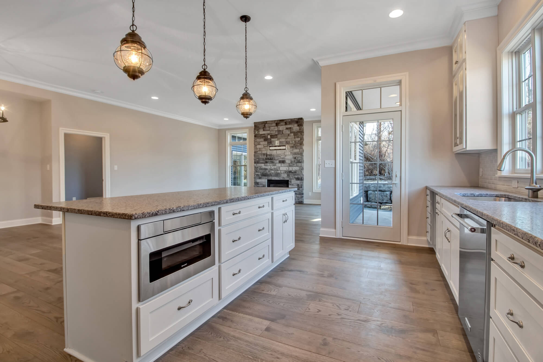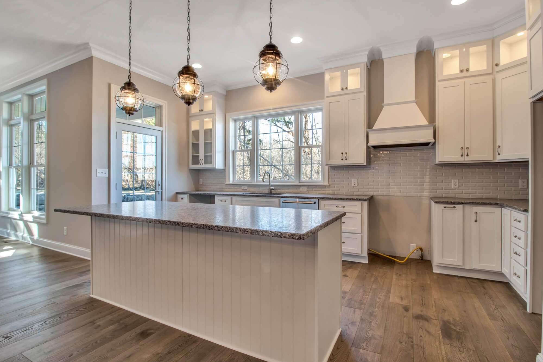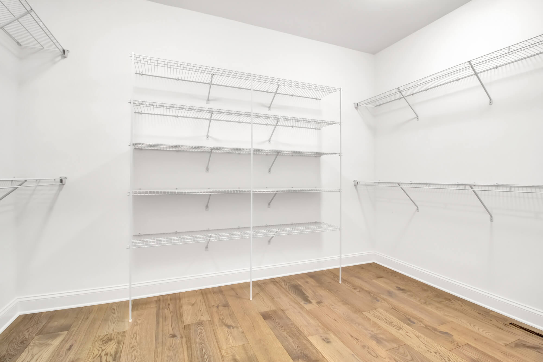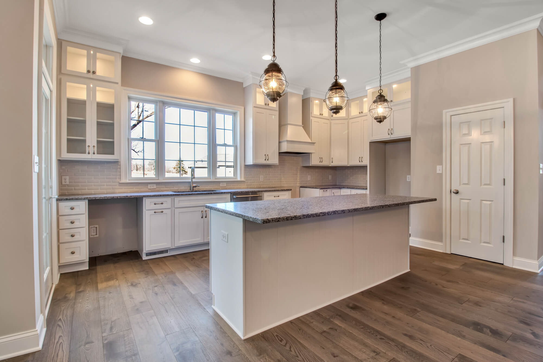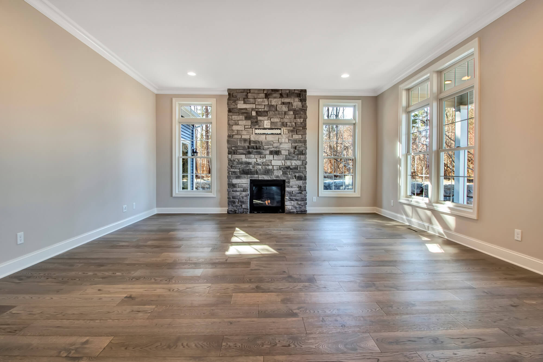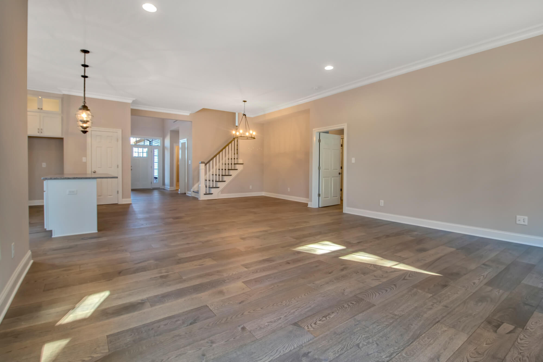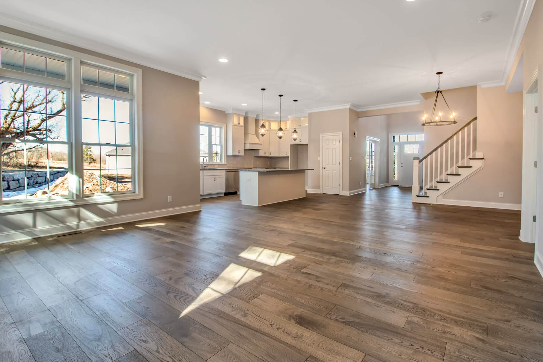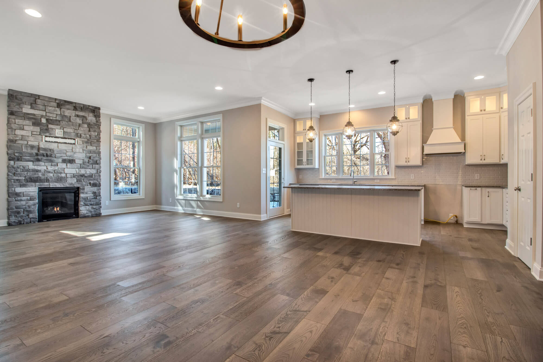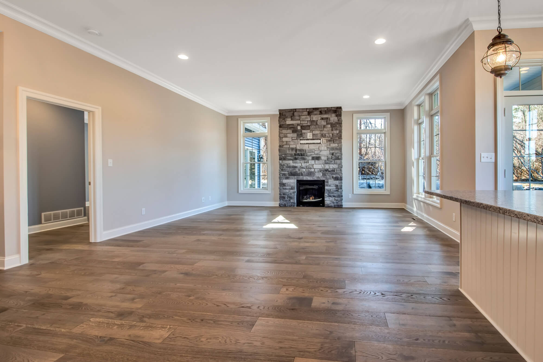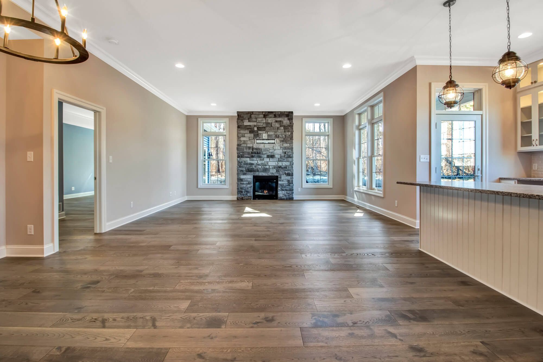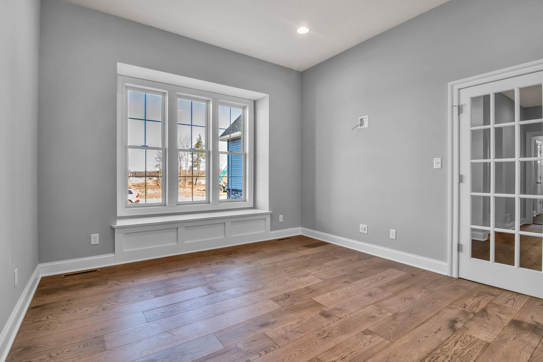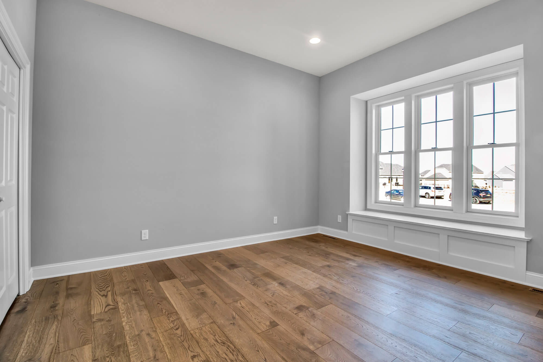2158 Sq Ft
2 Bedrooms
2 Bathrooms
Den & Optional Upstairs
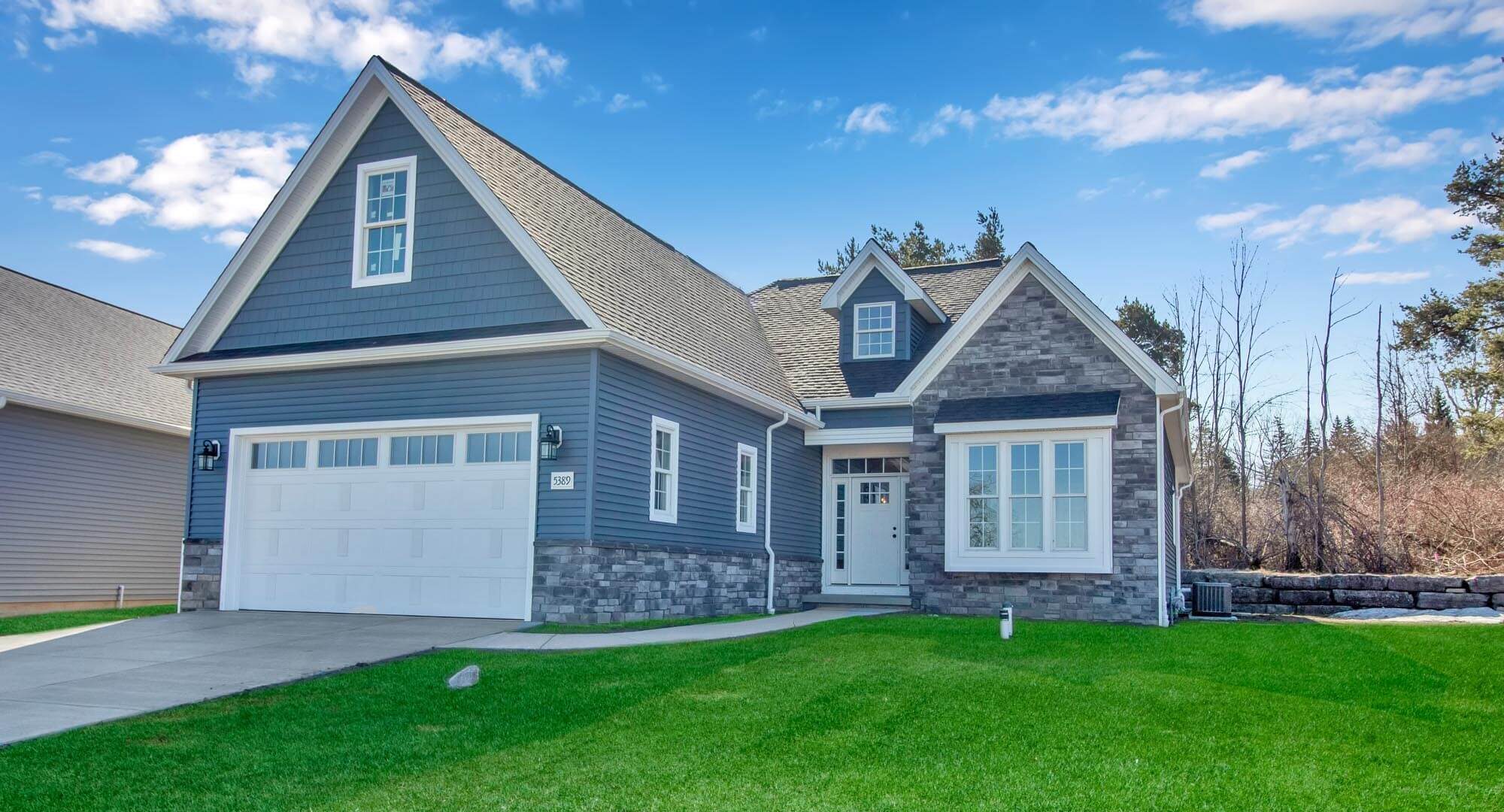
Home Layout Details
This gracious center entrance home lends itself to this incredible community. The open floor plan blends the great room, dining and kitchen while maintaining a sense of formality. A flexible owner’s suite allows for the bath, closet and bedroom to grow or shrink to fit the owner’s specific needs. The guest bedroom and main bath are designed away from the owner’s suite to create additional privacy. The optional stairway leads upstairs that can be used as guest quarters, home office space, gym or a private space to relax. This modern design with elegant touches makes this home comfortable for daily living and impressive for entertaining.
Special Features
- 2158 sq. ft. of living space
- 2 bedrooms, 2 full baths and den
- 10 foot ceilings in main rooms
- Covered porch and backyard patio
- Granite counters
- Hardwood and tile flooring
- Crown moldings
- Fireplace with custom mantel
- Full basement with egress window
- Optional upstairs can include loft, two bedroom and full bath
