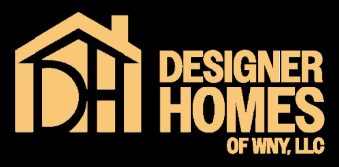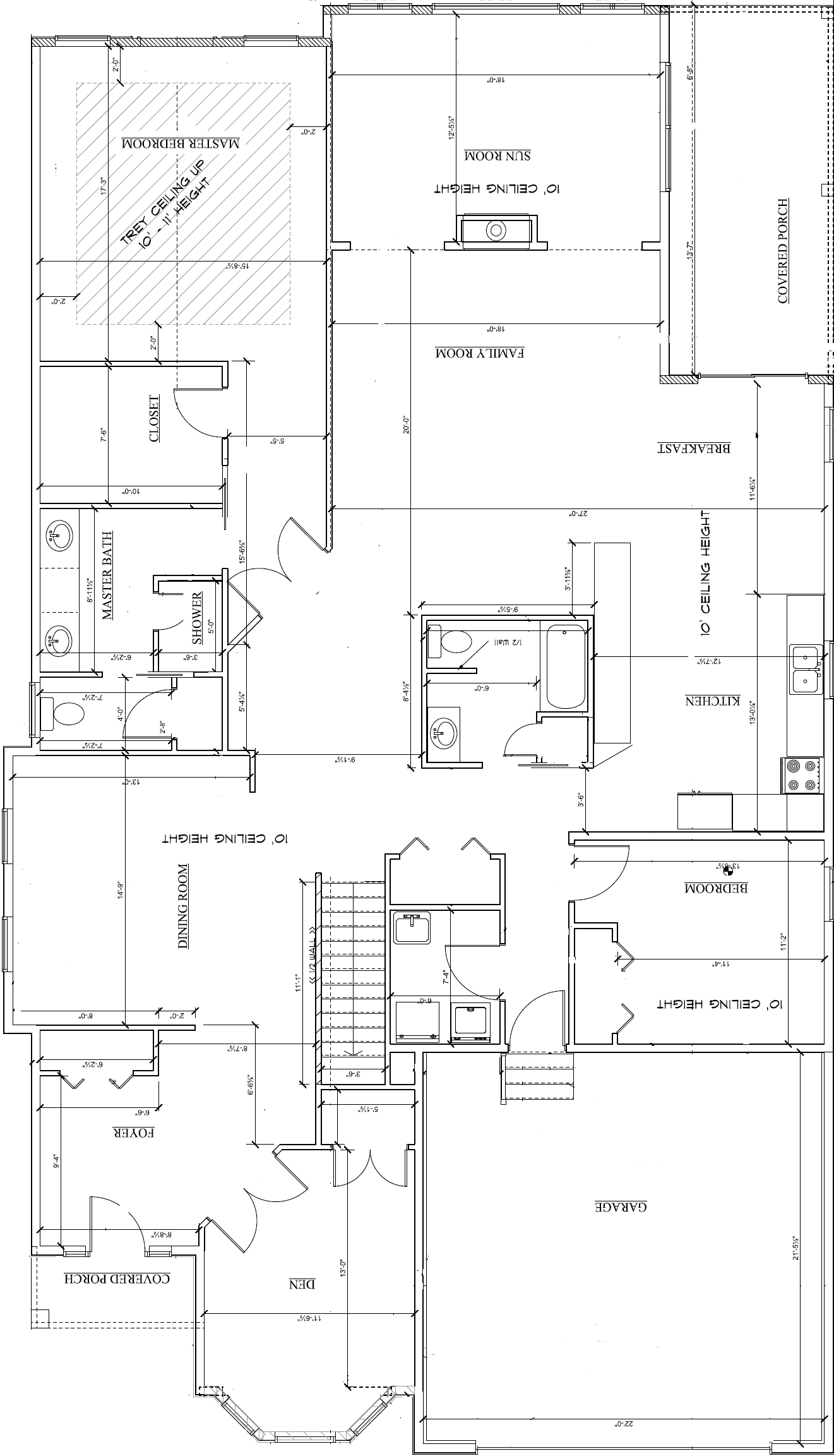2578 Sq Ft
2 Bedrooms
2 Bathrooms
Den & Sun Room w/ Two Sided Fireplace

Home Layout Details
The front elevation of this elegant and timeless side-entry home is a combination of stone, shake siding and a bay window. The stylish foyer opens the way to this single story floor plan that meets all of your needs. A secluded study is reached through beautiful double French doors. The formal dining room, spacious great room and peninsula kitchen make this home perfect for formal and informal entertaining. The great room and sunroom are warmed with a cozy two-sided fireplace. The master suite is complete with an impressive trey ceiling, a sumptuous bath and walk-in closet.
Special Features
- 2556 sq ft of living space
- Two bedrooms, two baths, sun room and study
- Covered front entry, rear covered porch and patio
- 10 foot ceilings
- Granite counters
- Hardwood and tile flooring
- Two sided fireplace
- Formal dining room and breakfast area
- Finished lower level optional
- Den & Sun Room w/ Two Sided Fireplace

