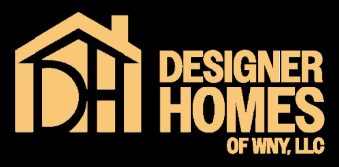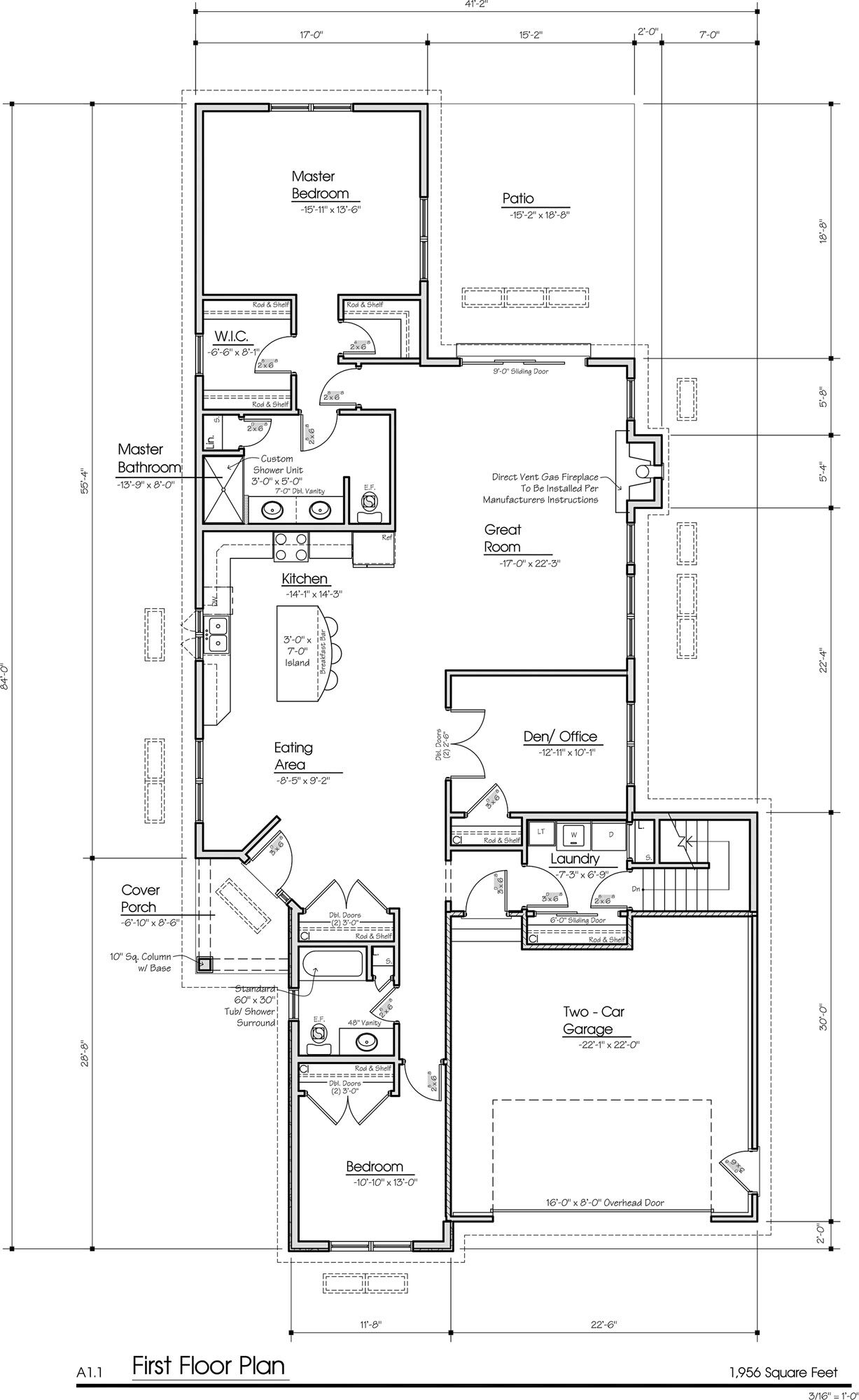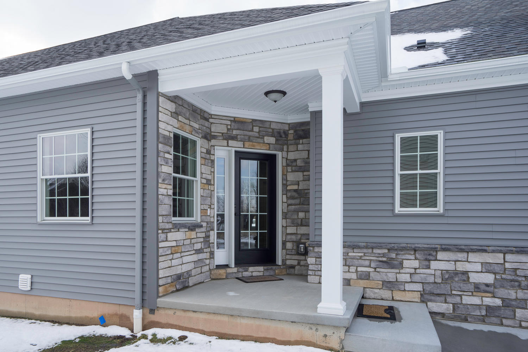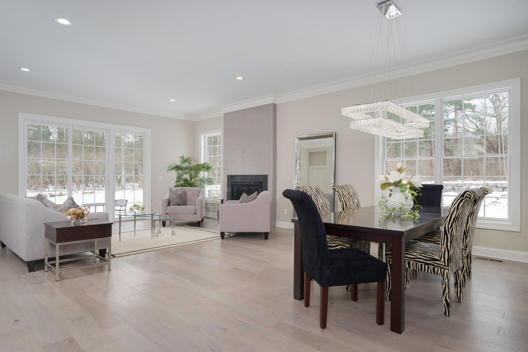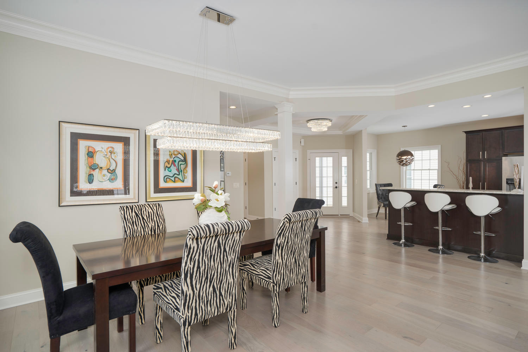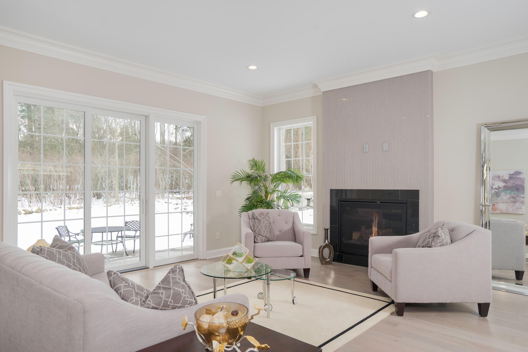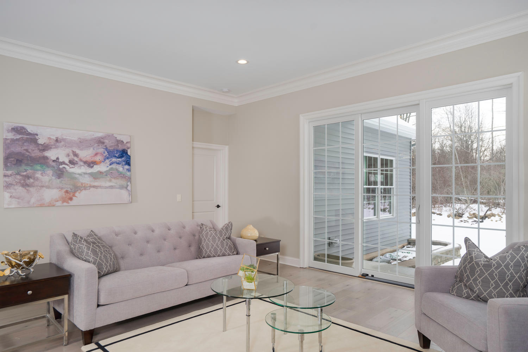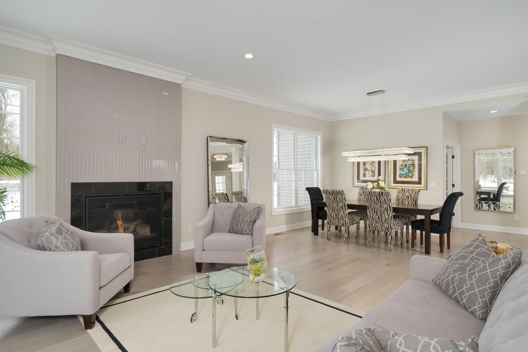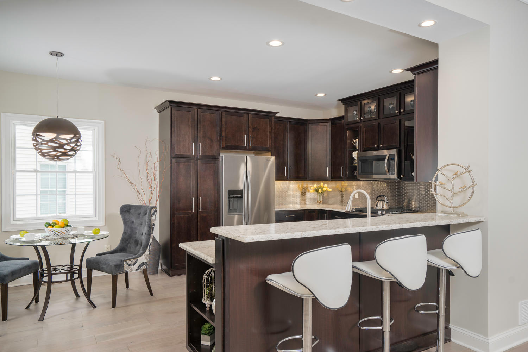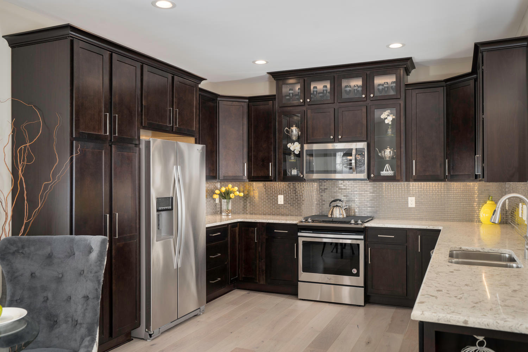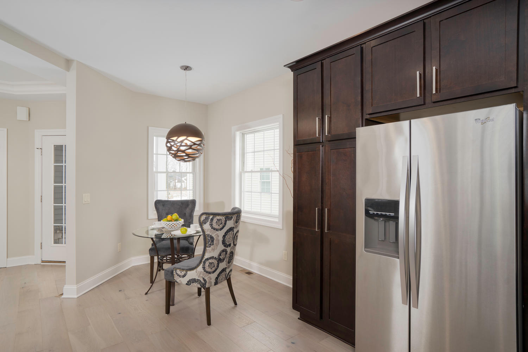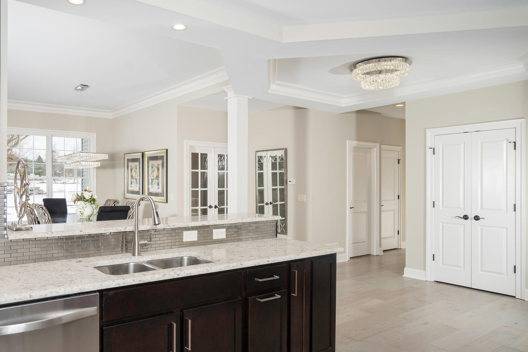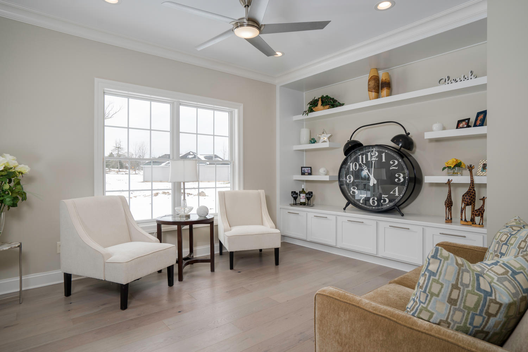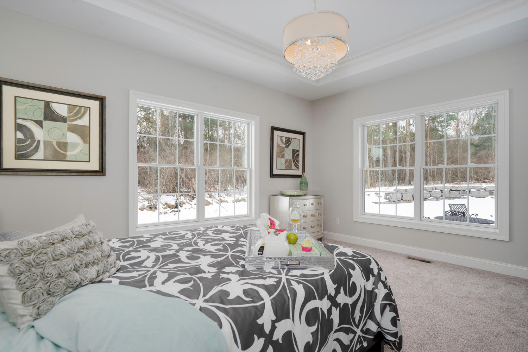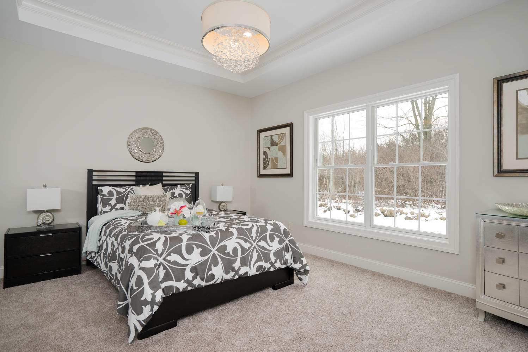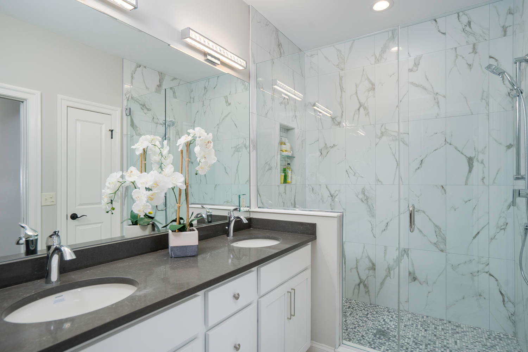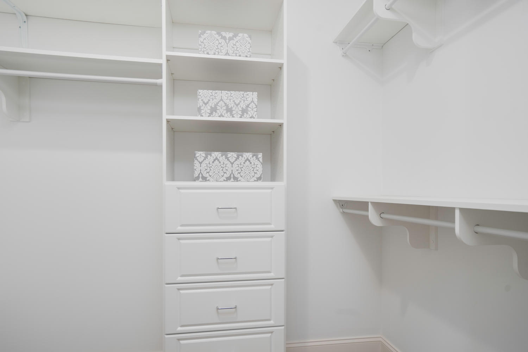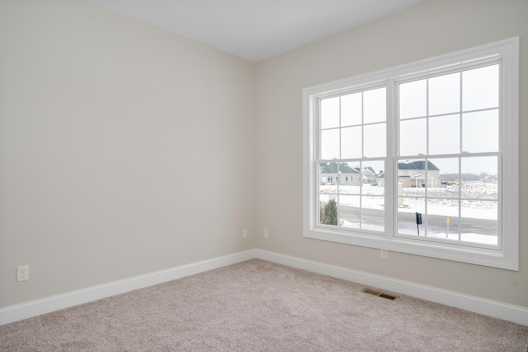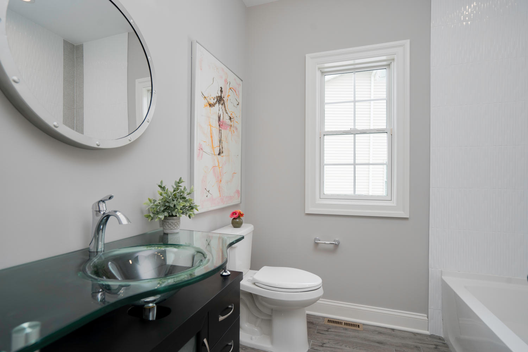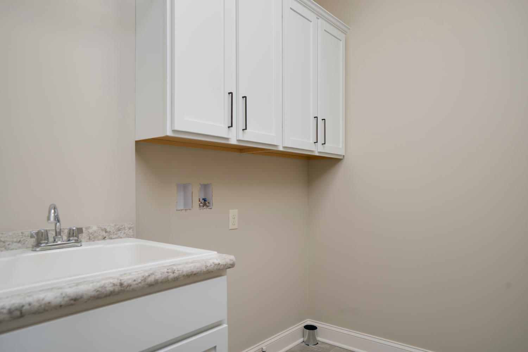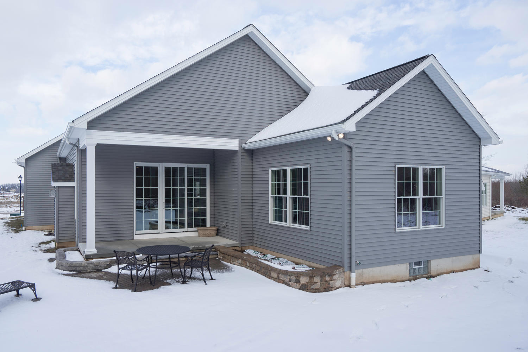2491 Sq Ft
2 Bedrooms
2 Bathrooms
Den + Open Floor Plan
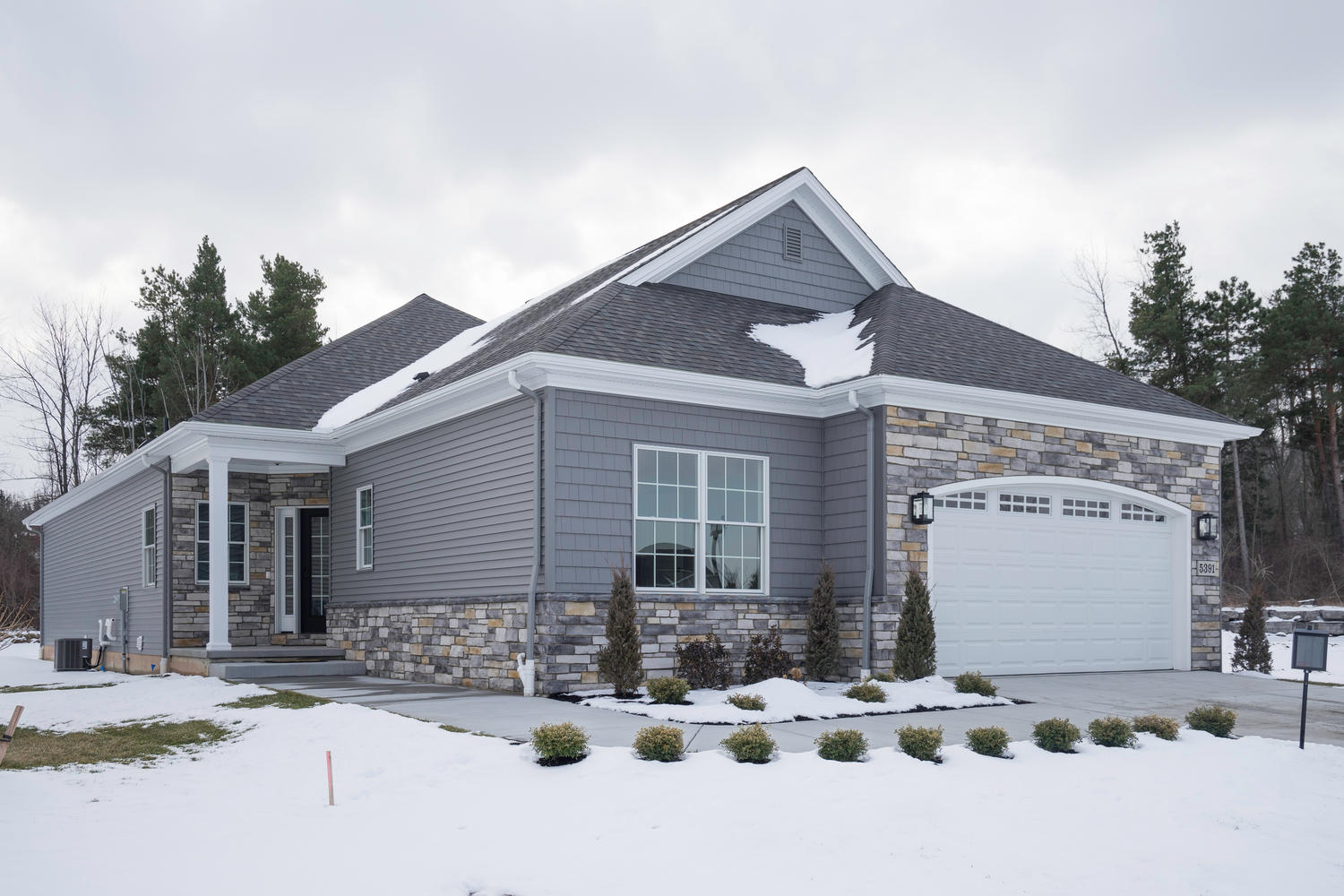
Home Layout Details
Every inch of this stunning side entry home is easy to love. The foyer welcomes you to this open floor plan with views of the kitchen, den, dining room and living room. The spacious gourmet kitchen is complete with plenty of counter space and a breakfast nook. Placement of the fireplace provides ambience and warmth for the main rooms. The luxurious owner’s suite is complete with a private bath, two closets and plenty of room to relax and unwind. The guest bedroom and bath is located away from the owner’s suite to provide additional privacy. The covered porch and patio in the rear of the home provide a peaceful spot to enjoy the outdoors.
Special Features
- 2090 sq. ft. of living space
- Two bedrooms, two full bath and study
- Open floor plan for easy entertaining
- 10 foot ceilings in main rooms
- Hardwood and tile flooring
- Fireplace with custom mantel
- Granite counters
- Optional upper level
- Covered porch in front and rear
- Backyard patio
