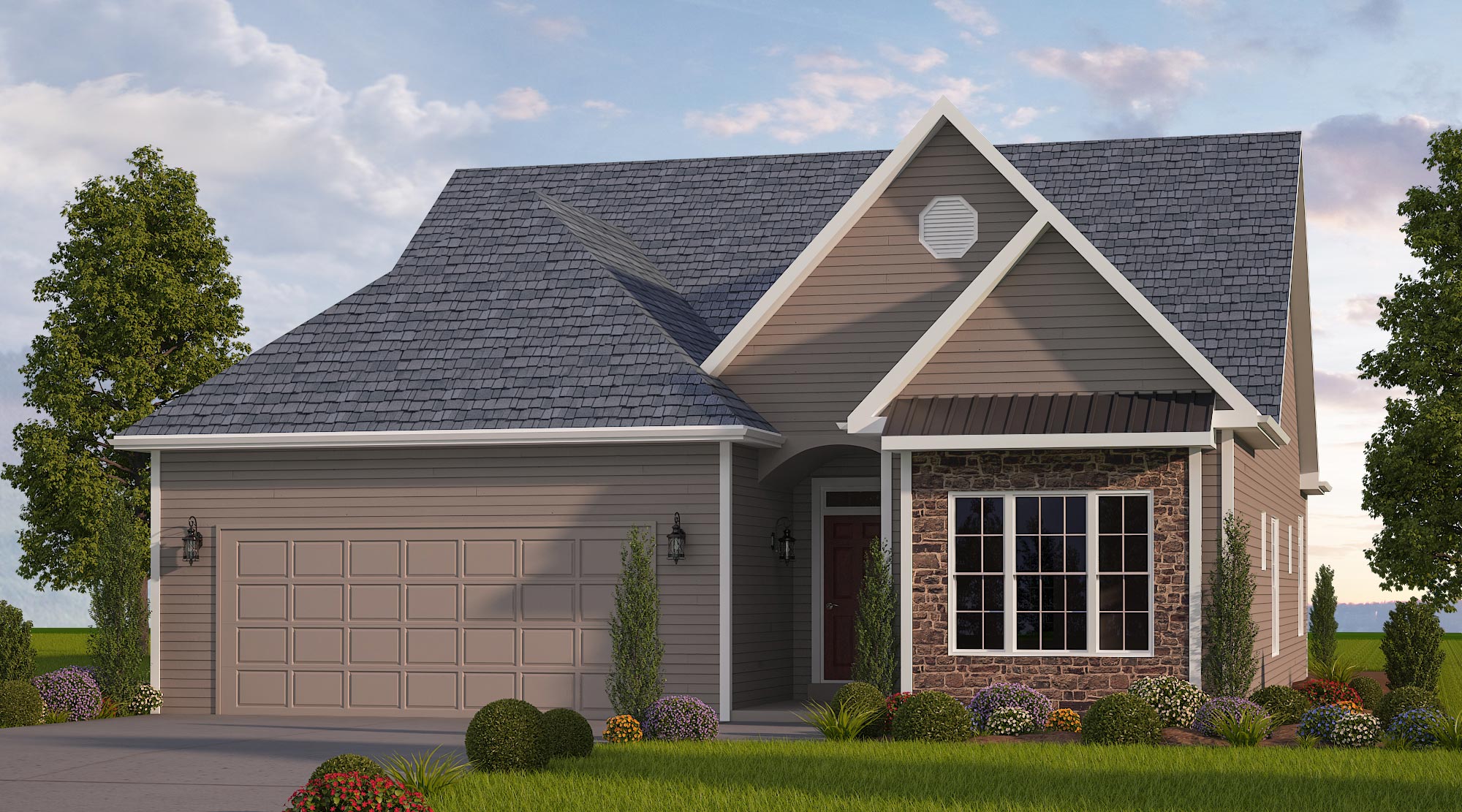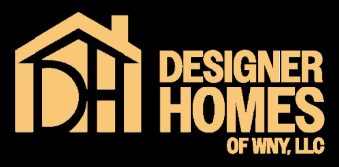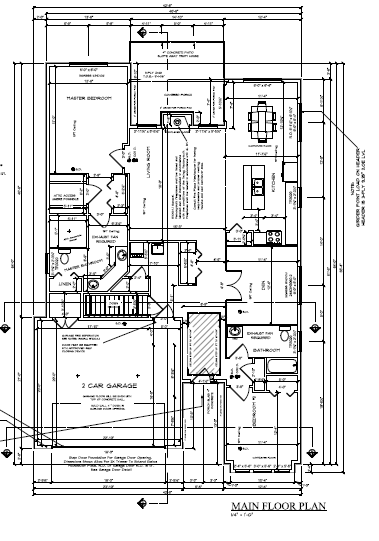1841 Sq Ft
2 Bedrooms
2 Bathrooms
Covered Rear Porch

Home Layout Details
You are sure to fall in love with this home that offers two bedrooms, two baths with a den. This design features a great room warmed with a cozy fireplace. The fireplace is flanked by windows that look out to the covered porch where relaxing is a must. The open flow space created by the great room, gourmet kitchen and eating area make entertaining a breeze. The owner’s bedroom features a walk-in closet, optional access to the veranda and a show stopping master bath that features a double bowl vanity and roman shower. A guest bedroom is located away from the master suite for privacy.
Special Features
- 1841 sq ft of living space
- Two bedroom, 2 baths and study
- Covered porch
- Granite counters
- Hardwood and ceramic flooring
- Finished lower level optional
- Covered Rear Porch

